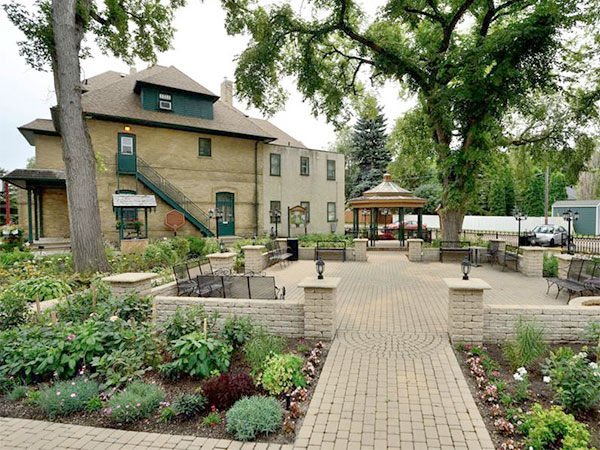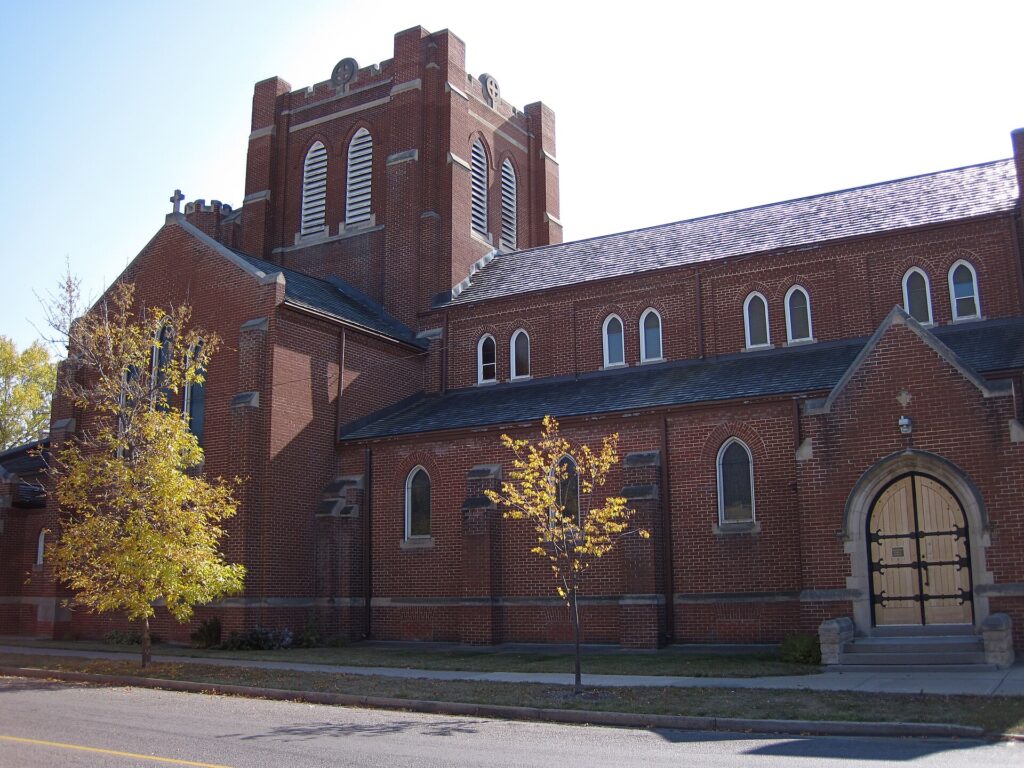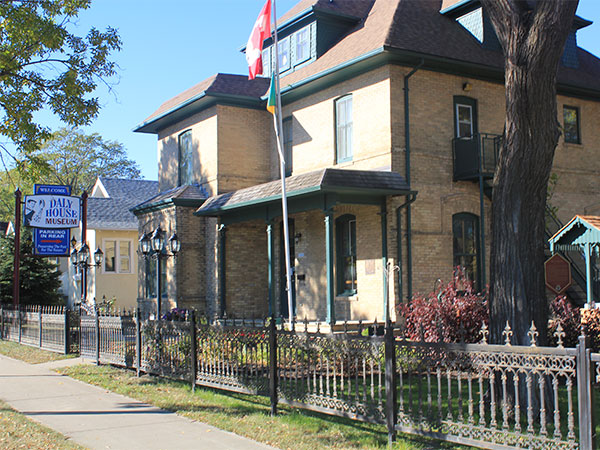Living History: Brandon’s Heritage Buildings Tell the City's Story
Brandon, affectionately known as the “Wheat City,” is more than golden fields and wide prairie skies. Beneath its modern face lies a rich architectural legacy—buildings that have stood through generations and quietly tell the story of a city shaped by railways, resilience, and community spirit.
🏛️ Daly House Museum (1882)
Built in 1882 for Thomas Mayne Daly, Brandon’s first mayor, this Victorian Italianate brick home is the last surviving pre-1900 building on 18th Street. It was officially designated a Municipal Heritage Site in 2000.
After serving as a private residence and later a children’s shelter (“The Maples”), the house was carefully restored and opened as a museum in 1978. Step inside and you’ll find a beautifully recreated late-19th-century home, complete with a parlour, dining room, kitchen, bedrooms, and a general store display in the basement.
The surrounding Victorian gardens offer a peaceful stroll through time.

Gardens beside the museum (2015)
Source: Eileen Trott
🎓 Brandon College / Clark Hall (1901–present)
Built in 1901, Clark Hall was originally part of Brandon College and now forms the historic heart of Brandon University. Designed by architect Hugh McCowan, the building blends red brick with Manitoba limestone in a Romanesque style, featuring arched windows, stone details, and a clock tower.
Declared a Provincial Heritage Site in 1992, Clark Hall remains a vital academic hub—and a proud symbol of the city’s educational heritage.
⛪ St. Matthew’s Anglican Cathedral (1912–1913)
One of the most striking landmarks in Brandon, St. Matthew’s was built between 1912 and 1913 in Norman Gothic style. Architect W.A. Elliott designed the cathedral with tall lancet windows, heavy stonework, and a prominent central tower.
Inside, the cathedral is not only a place of worship but also a venue for community events and music performances. Its stained-glass windows include tributes to those lost on the Titanic.

🏛️ Display Building No. II – Keystone Centre (1913)
Built for the 1913 Dominion Fair, this Beaux-Arts style exhibition hall was designed by local architects Shillinglaw and Marshall. With grand columns and symmetrical brickwork, it stands as one of the few remaining examples of agricultural exhibition architecture from that era in Canada.
Now part of the Keystone Centre complex, it continues to host events during the Royal Manitoba Winter Fair, linking Brandon’s past and present.
🚒 Brandon Central Fire Station (1911)
This historic fire hall replaced an earlier 1880s building and combined architectural elements of Châteauesque and Italianate styles. Built in red brick with a distinctive hose tower, the station reflects early 20th-century civic pride in public infrastructure.
Though no longer active, the building remains a landmark and is being considered for future community use
🏠 More Quiet Gems
- Shillinglaw House (302 Russell St): A rare example of domestic Italianate architecture, once home to one of Brandon’s key architects.
Other civic buildings: Smaller post offices, schools, and churches also contribute to the architectural fabric of the city.
✅ Why These Buildings Matter
They tell Brandon’s story—from politics (Daly House), to education (Clark Hall), to faith (St. Matthew’s), agriculture (Keystone), and public service (Fire Station).
They balance preservation and progress—blending heritage with modern life.
They enrich tourism and culture—offering authentic experiences for both locals and visitors
🧭 Plan Your Heritage Walk
Start at Daly House, move to Clark Hall, visit the Cathedral, stroll through the Keystone grounds, and don’t miss the historic Fire Hall. Many of these locations host exhibitions or events that bring their stories to life year-round.
Brandon isn’t just a prairie city—it’s a living archive of architecture, identity, and community. Its heritage buildings stand not only as remnants of the past but as touchstones for the future. Walk the streets, enter these spaces, and let the walls speak.

